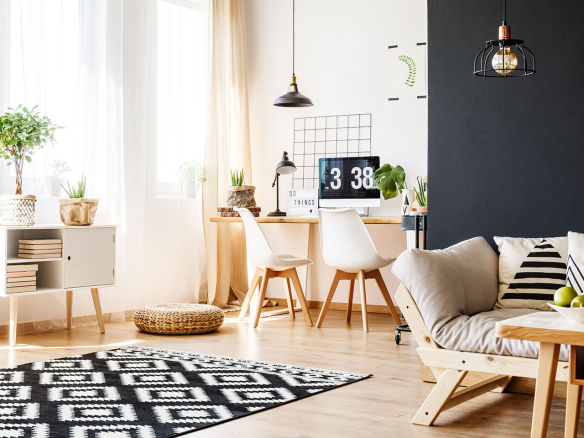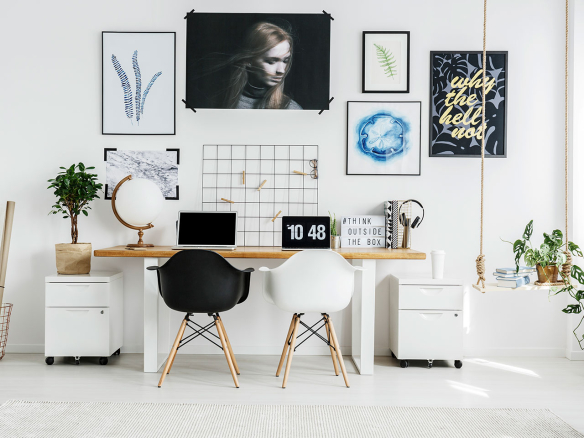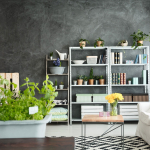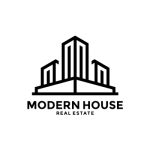Ample renovated office
- $245 000.00
- $1 800.00/sq ft
Overview
- Office
- 2100 Sq Ft
- 2019
- HZ07
Description
An excellent opportunity to acquire a spacious, fully renovated office space, ideal for a growing business, startup, creative studio, or investment. Move-in ready, with modern infrastructure and a flexible layout.
Address
Open on Google Maps-
Address: 5760 Crenshaw Blvd
-
City: Los Angeles
-
State/county: California
-
Zip/Postal Code: 90043
-
Area: Hyde Park
-
Country: United States
Details
Updated on April 30, 2025 at 12:41 pm-
Property ID HZ07
-
Price $245 000.00
-
Property Size 2100 m²
-
Year Built 2019
-
Property Type Office
-
Property Status For Sale
Additional details
-
Deposit 20%
-
Pool Size 300 Sqft
-
Last remodel year 1987
-
Amenities Clubhouse
-
Additional Rooms: Guest Bath
-
Equipment Grill - Gas
Mortgage Calculator
-
Down Payment
-
Loan Amount
-
Monthly Mortgage Payment
-
Property Tax
-
Home Insurance
-
PMI
-
Monthly HOA Fees
Floor Plans
- Size: 1267 Sqft
- 670 Sqft
- 530 Sqft
- Price: $1 650.00

Description:
Spacious Work Area (02): An open-plan space perfect for organizing workstations and team collaboration. Natural light creates a pleasant working atmosphere.
Functional Kitchenette (part of 02): A convenient area for preparing beverages and light snacks, helping your employees stay refreshed and focused.
Separate Office/Meeting Room (05): An ideal space for holding meetings, negotiations, or creating individual workspaces requiring quiet and concentration.
Two Restrooms (04 and 06): Ensuring comfort and convenience for all employees and visitors. One restroom is equipped with a sink and toilet (04), while the other features a shower and toilet (06).
Additional Room (07): Can be used as an archive, storage for office supplies, or a break room for staff – the choice is yours.
Balcony/Loggia: A wonderful place for short breaks in the fresh air, helping to reduce stress and increase productivity.
Convenient Entrance (01): Provides easy access to the office.
This office space offers more than just a place to work; it provides an environment that fosters growth and development for your business.
Everything here is designed for efficient work and the comfort of your team.
- Size: 1345 Sqft
- 543 Sqft
- 238 Sqft
- Price: $1 600.00

Description:
Open and Adaptable Work Area: A flexible open-plan space that can be easily customized to accommodate various team sizes and work styles. Promotes communication and collaboration.
Dedicated Kitchen and Break Area: A well-defined space for employees to prepare meals, take breaks, and recharge, fostering a positive and comfortable work environment.
Private Office/Meeting Room: An essential space for focused work, client meetings, or confidential discussions. Offers privacy and a professional setting.
Additional Flexible Workspace: Can serve as another private office, a small meeting room, or a dedicated project area, adapting to your evolving business needs.
Convenient Restroom Facilities: Well-located restrooms designed for accessibility and comfort for employees and visitors.
Balcony/Terrace for Refreshment: An outdoor space where employees can step out for fresh air, short breaks, and informal interactions, boosting well-being and creativity.
Designated Reception/Waiting Area: A welcoming space for greeting clients and visitors, creating a professional first impression.
Strategic Storage Solutions: Integrated storage areas help maintain a clean and organized workspace, enhancing efficiency.
This office floor plan is more than just a place to work; it's a strategic asset designed to optimize your business operations and create a positive and productive environment for your team.
Schedule a Tour
Video
360° Virtual Tour
What's Nearby?
Contact Information
View Listings0 Review
Similar Listings
Office in downtown
- €9 000.00/mo
Modern office space
- €1 900.00/mo















