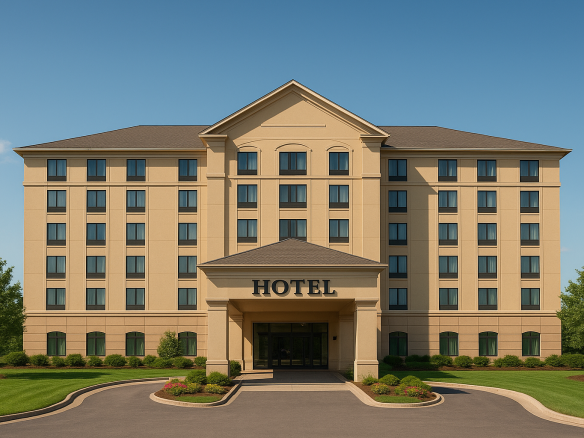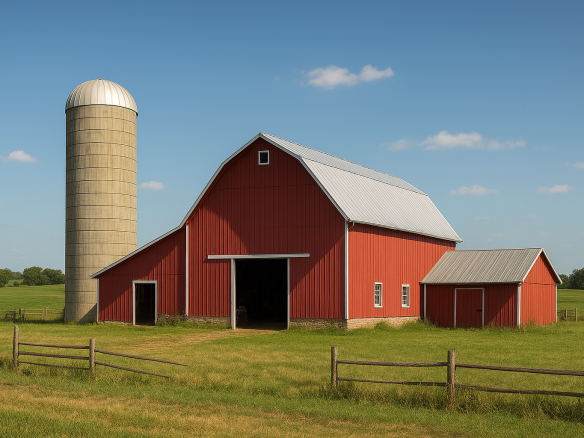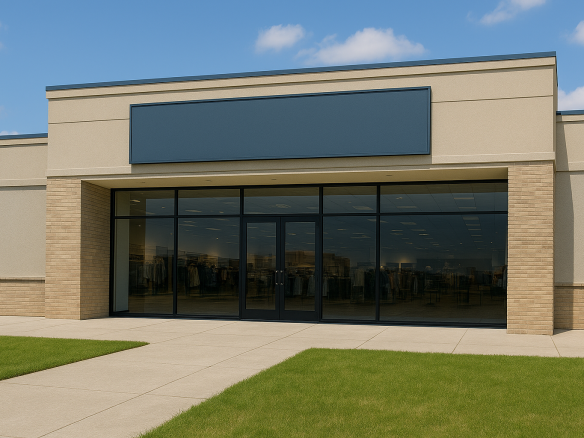Overview
- Villa
- Property Type
- 4
- Bedrooms
- 1
- Bathroom
- 1
- Garage
- 3410 Sq Ft
- Building Area
- 2016
- Year Built
- HZ37
- Property ID
Details
-
Property ID HZ37
-
Price $990 000.00
-
Property Size 3410 m²
-
Bedrooms 4
-
Bathroom 1
-
Garage 1
-
Garage Size 200 SqFt
-
Year Built 2016
-
Property Status For Sale
-
Property Type Villa
Additional details
-
Deposit 20%
-
Pool Size 300 Sqft
-
Last remodel year 1987
-
Amenities Clubhouse
-
Additional Rooms: Guest Bath
-
Equipment Grill - Gas
Address
- Address 6111 Brynhurst Ave
- Zip/Postal Code 90043
- Country United States
- State California
- City Los Angeles
- Area Hyde Park
Floor Plans
- Size: 1267 Sqft
- 670 Sqft
- 530 Sqft
- Price: $1 650.00

Description:
Welcome to a cozy and well-thought-out living space! The layout of the first floor is ideal for comfortable living, working and relaxing:
Spacious living room. Located in the central part, combined with the dining area (02).A cozy area with upholstered furniture is ideal for family evenings and receiving guests.
Panoramic windows create a feeling of light and space.Open-type kitchen.Equipped with all the necessary appliances (hob,sink).Thoughtful location - next to the dining area (02), which is convenient for serving.
Master bedroom.Secluded location (05), providing privacy.A spacious room, suitable for a double bed and a storage system.Two bathrooms.The first (04) is a guest bathroom, located next to the entrance area.
The second (06) is private, adjoins the bedroom, includes a shower cabin and WC. Laundry/utility room.A small room (07), ideal for a washing machine and household needs. Additionally:
A convenient entrance corridor (01), with the possibility of arranging a wardrobe.Room 03 - can be used as a storage room or a mini-office.
- Size: 1345 Sqft
- 543 Sqft
- 238 Sqft
- Price: $1 600.00

Description:
The heart of this floor is a bright and airy living room that flows seamlessly into a modern kitchen-dining area. The kitchen is equipped with everything needed for culinary adventures and offers a convenient breakfast bar and dining space, ideal for family meals and gatherings with friends.The floor also includes a cozy bedroom with access to a balcony, where you can enjoy fresh air and morning coffee. The bedroom features a spacious walk-in closet, providing ample storage space.Additionally, there are two bathrooms on this floor, one equipped with a bathtub and the other with a shower cabin, ensuring convenience for all family members and guests.For added comfort, there is a study or guest room, providing a secluded space for work or relaxation.
Mortgage Calculator
-
Down Payment
-
Loan Amount
-
Monthly Mortgage Payment
-
Property Tax
-
Home Insurance
-
PMI
-
Monthly HOA Fees















